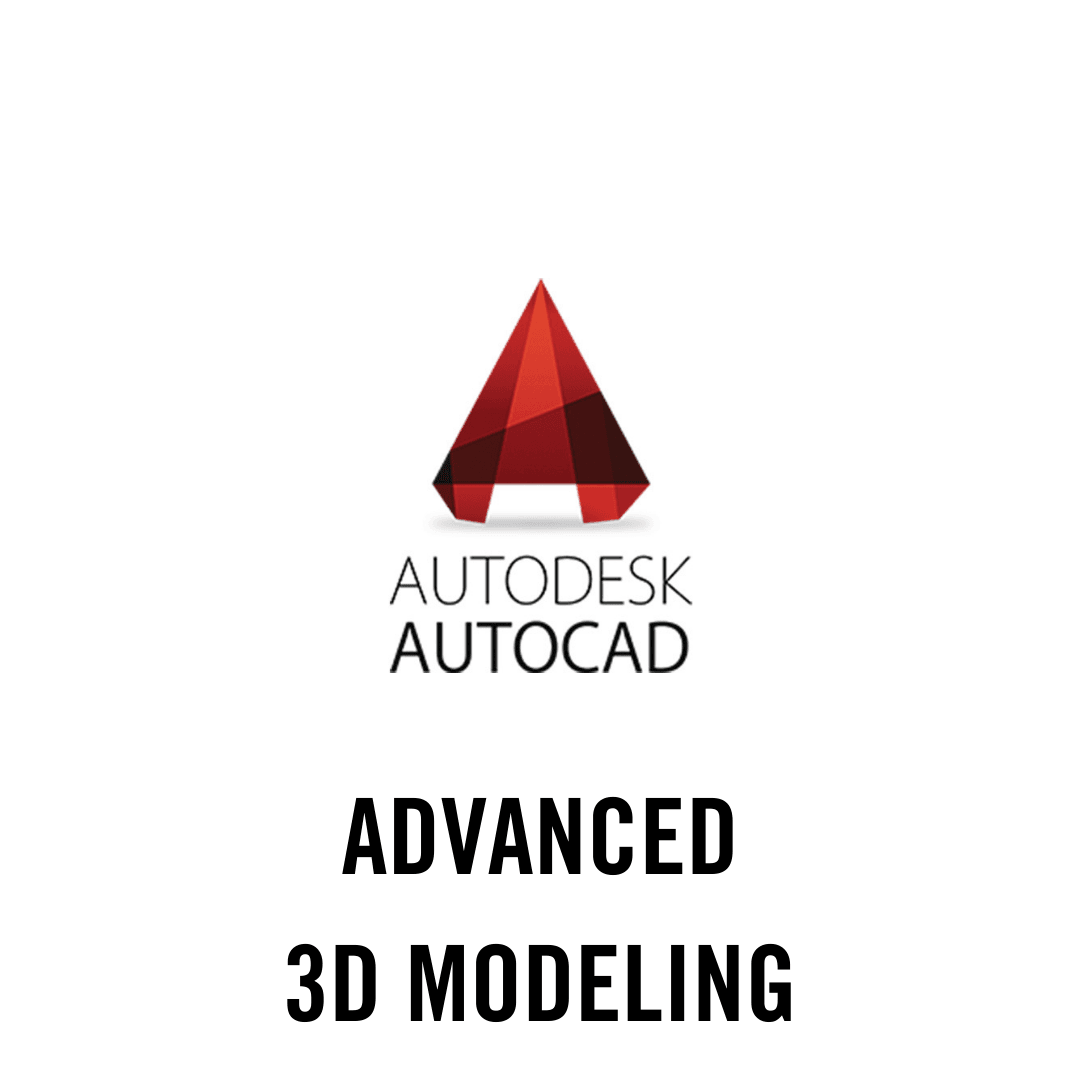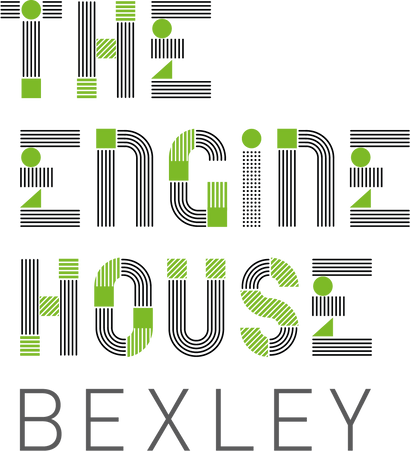THE ENGINE HOUSE
WORKSPACE SOLUTIONS
MEETING & CONFERENCE
3D PRINTING & RAPID PROTOTYPING
ONLINE TRAINING COURSES

AutoCAD - Advanced 3D Modeling


INTRODUCTION
Using hands-on exercises representing real-world, industry-specific design scenarios, students explore the fundamental concepts and workflows for creating 3D models using AutoCAD. Students learn how to create and modify both solid and surface models. This AutoCAD Training course also teaches students how to present their designs while they are still being created, using visualisation tools such as visual styles, model walk and fly throws, materials, and lighting. Students also learn how to output 3D models from AutoCAD to either paper distributable or electronic version.
WHO IS THIS COURSE FOR?
This AutoCAD Training course is for designers who are familiar with AutoCAD.
WHAT DO I NEED TO KNOW BEFOREHAND?
We expect you to be proficient in working with 2D objects and have already attended our 101 and 201 courses or has the same relevant experience, creating and editing AutoCAD objects.
WHAT YOU WILL LEARN?
After completing this course, students will be able to; represent a design by creating solid primitives, solid or surface models from cross-sectional geometry, or composite models from multiple solid models, complete a solid model design by adding the necessary features to detail, duplicate and position 3D models, convert 2D objects to 3D objects, document a 3D design by creating 2D drawings for production and visualization, communicate design ideas using visual styles, lights, model walk-through tools and renderings.

