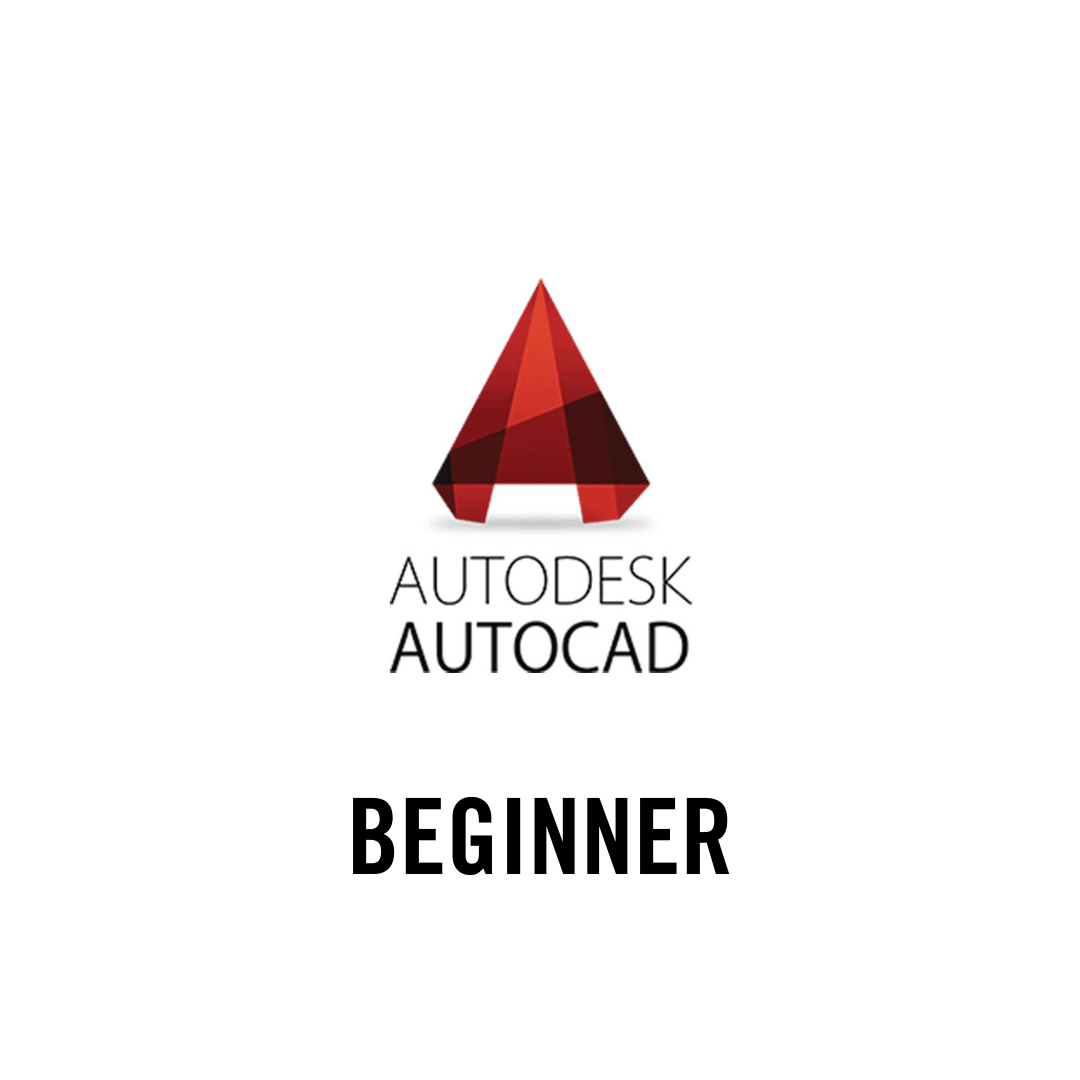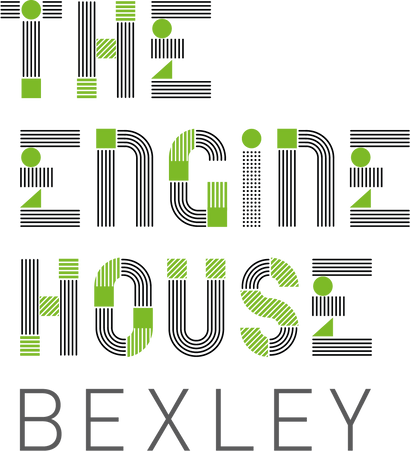THE ENGINE HOUSE
WORKSPACE SOLUTIONS
MEETING & CONFERENCE
3D PRINTING & RAPID PROTOTYPING
ONLINE TRAINING COURSES

AutoCAD - Beginners
The primary objective of this online AutoCAD Training course is to teach delegates the basic commands necessary for professional 2D drawing, design, and drafting using AutoCAD and AutoCAD LT. Delegates learn the features and techniques for creating, editing, and printing drawings with AutoCAD and AutoCAD LT. Using hands-on exercises, students explore how to create 2D production drawings.
NOTE: this is an online class that can be taken at either at home or using our class room at The Engine House.
The Engine House class room features the latest CAD computers and 2023 AutoCAD software with dual HP monitors.
The primary objective of this online AutoCAD Training course is to teach delegates the basic commands necessary for professional 2D drawing, design, and drafting using AutoCAD and AutoCAD LT. Delegates learn the features and techniques for creating, editing, and printing drawings with AutoCAD and AutoCAD LT. Using hands-on exercises, students explore how to create 2D production drawings.
NOTE: this is an online class that can be taken at either at home or using our class room at The Engine House.
The Engine House class room features the latest CAD computers and 2023 AutoCAD software with dual HP monitors.


INTRODUCTION
The main objective of this AutoCAD training course is to teach candidates the essential skills needed for 2D drawing, drafting and design using AutoCAD. You will learn the features and techniques for creating, editing, and printing drawings with AutoCAD. Using hands-on exercises, students explore how to create 2D production drawings.
WHO IS THIS COURSE FOR?
Our beginner training course is designed for new users of AutoCAD.
WHAT DO I NEED TO KNOW BEFOREHAND?
Any experience with AutoCAD before your course will help and a general understanding of drafting, design, or engineering principles is not essential but would always be an advantage.
WHAT YOU WILL LEARN?
You will be educated on how to navigate the AutoCAD user software, learning to use the fundamental tools of AutoCAD, using the precision drafting tools to develop accurate technical designs and present drawings in the correct detailed and impressive way
DAY 1
Touring The Interface
Navigating AutoCAD
Different file types
Tools and panels
Creating Basic Drawings
Data input
Basic objects
Using object snaps
Polar Tracking
Polar Snap
Working with units
Manipulating Objects
Selecting objects
Editing objects
Creating a mirror image
Object patterns
Trimming and extending objects to boundaries
Working with parallel and offset geometry
Joining objects
Radius corner
DAY 2
Organisation
Working with layers
Matching object properties
Using line types
Using inquiry commands
Layout
Using layouts
Working with different viewports
Annotation
Single/multi line text
Using text styles
Editing text
Object hatching
Dimensioning
Creating dimensions
Using dimension styles
Editing dimensions
Using multi-leaders
DAY 3
Working with Re-usable Content
Using blocks
Design Centre
Using tool palettes
Additional Drawing Objects
Working with poly lines
Splines
Ellipses
Using tables
Plotting and Templates
Using page setups
Plotting drawings
Using drawing templates

